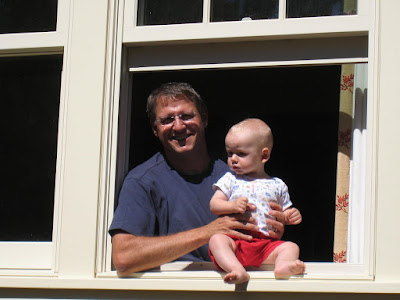
We're painting! We're now in the home stretch. Our move-in date is mid-August so we're trying to finish up everything to pass our final inspection and move in according to the City of San Carlos wishes. Might not happen in that order but Kenny and team are working hard to get us there.

Oil based paints - not the favorite of Chris and Enrique (painters). Gunky, sticky, and hard to clean up. Cool, white suits though. The garage is full of our appliances.

Our Family Room with finished floors, beams and cabinets. Fireplace will be completed before July is out and TV will be installed likely in early August.

This room really turned out nice. The stained glass at the end and the beams really finished it up.

Our stairs. The original plan called for a high wall here with a post to the ceiling. We chose to change it in the field and go with a simple railing to keep the area as open as possible. We like the outcome.
Next set of photos should be for August and the final touches. Then, we get to work on the landscaping...
 Moving to the front in December with a new driveway. Pavers!
Moving to the front in December with a new driveway. Pavers! Lots of baserock, and smooth sand.
Lots of baserock, and smooth sand. The grass is doing great and the arbor was finished in November. Only problem we're having is with raccoons going after earthworms.
The grass is doing great and the arbor was finished in November. Only problem we're having is with raccoons going after earthworms. We'll finish the barbeque in January with a slate slab (actually 2!). We're very close to being 'done'. Expecting to final with the City in late December/early January.
We'll finish the barbeque in January with a slate slab (actually 2!). We're very close to being 'done'. Expecting to final with the City in late December/early January.

















 We're painting! We're now in the home stretch. Our move-in date is mid-August so we're trying to finish up everything to pass our final inspection and move in according to the City of San Carlos wishes. Might not happen in that order but Kenny and team are working hard to get us there.
We're painting! We're now in the home stretch. Our move-in date is mid-August so we're trying to finish up everything to pass our final inspection and move in according to the City of San Carlos wishes. Might not happen in that order but Kenny and team are working hard to get us there. Oil based paints - not the favorite of Chris and Enrique (painters). Gunky, sticky, and hard to clean up. Cool, white suits though. The garage is full of our appliances.
Oil based paints - not the favorite of Chris and Enrique (painters). Gunky, sticky, and hard to clean up. Cool, white suits though. The garage is full of our appliances.




























